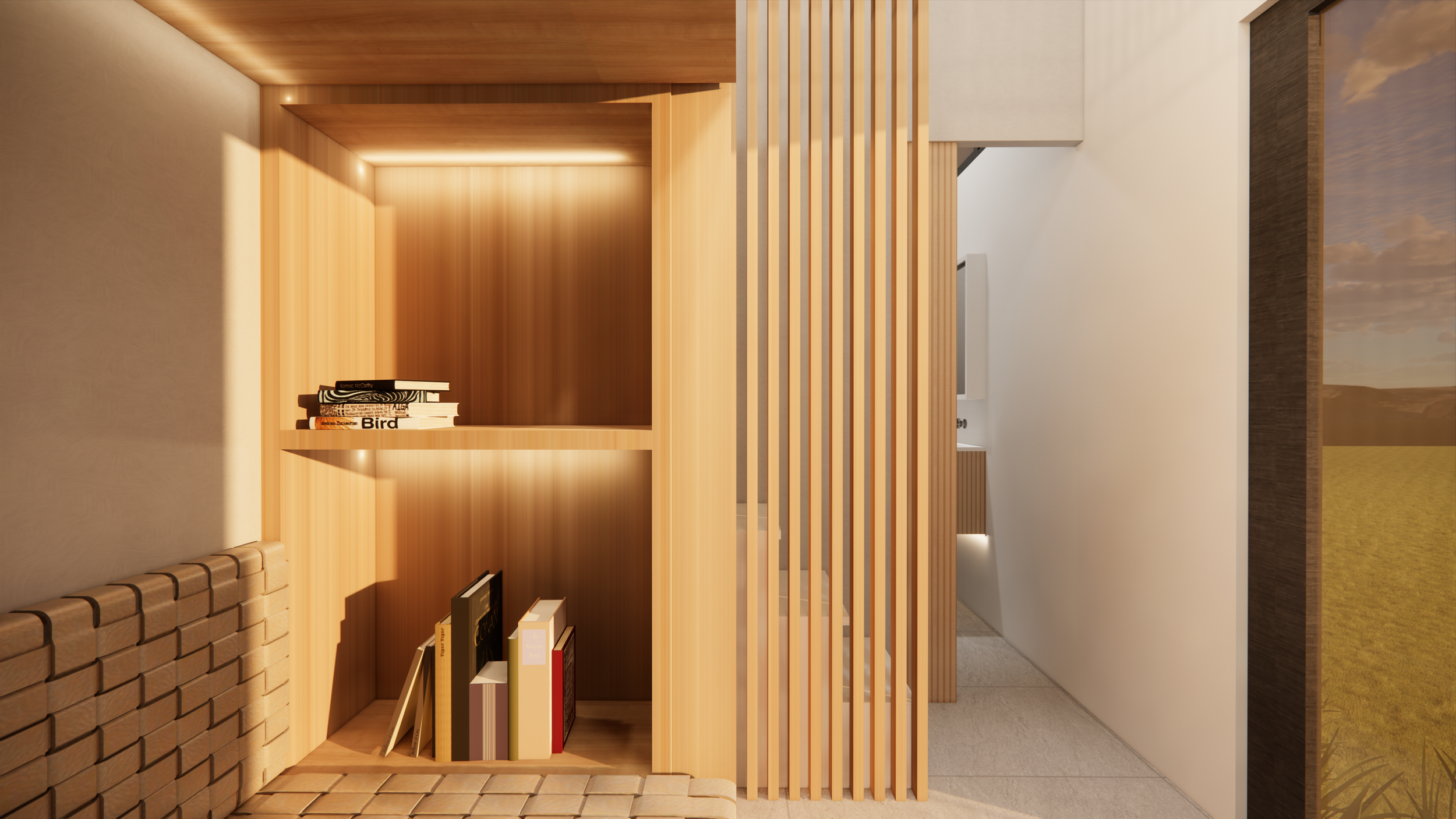Loft Haven 10000
Overview
Loft Haven 10000 stands as the epitome of luxury in off-grid tiny house living.
This spacious loft-style dwelling features a wide and open interior adorned with light wood panels that create an atmosphere of warmth and sophistication. The woven sofa design adds a touch of modern elegance to the living space, inviting you to relax in style.
A unique L-type staircase and walkway lead to the upper loft, providing both functionality and visual appeal. The kitchen is a masterpiece of design, with a distinctive three-angle corner layout that harmonizes cooking and convenience within the compact space.
Loft Haven 10000 is a testament to the marriage of luxury and efficiency, offering an unparalleled tiny house experience that is both opulent and practical.
-2 TO 3 PAX
-1 KING OR 1 QUEEN BED
Expansive U-shaped kitchen
Roomy bathroom with laundry facilities and a trough
1000x1000mm shower
Dining area integrated into the living space
Storage cabinets incorporated into the steps
- 10M LENGTH
- 2.4 WIDTH
- 4.2 HEIGHT
Specifications
Main Loft
Windows and Doors
Glass Sliding Double Glazed Doors
Wide Double Glazed Windows
Oakwood Sliding Panel Doors to Bathroom
Electrical:
LED Ceiling Downlight
Air Conditioning
Pendant Woven Ceiling Lighting
LED Cabinet Downlight and Shelf LED Light Accent
Furnitures and Fixtures:
Woven Designed Loft Compacted with two sided shelves
2 Seater Sofa Lounge
Bathroom and Laundry
Fixtures:
Wall Hung Vanity Unit
Shaving Cabinet
Built in Washer and Dryer
Benchtop with Laundry Sink
Overhead Cabinets for Storage
Fittings
Basin Mixer Tap
Hand Shower Rail
Standard Shower Screen
Bathroom Acrylic Tray
Toilet
Composting Toilet
Kitchen
Appliances
Dishwasher
Cooktop
Rangehood
Built in Oven
Refrigerator
Fittings
Kitchen Gooseneck Mixer
Kitchen Sink
Cabinetry
Overhead White Soft Close Kitchen Cabinets
3 cornered benchtops for wider workspace
Wide Pantry Cabinet can be used for Refrigerator
Electrical:
LED Ceiling Downlight
LED Cabinet Downlight
Bedroom Loft
Queen Size Bed Upgradable to King Size Bed
Drawer-Stairs for Storage
White Wood for Sleek design
Interior Structure
White Wood Panel
L Type Stairs to Loft
Engineered Vinyl Floor Boards
Insulation and Ventilation
Steel Frame
Fully Painted
Exterior Structure
External Cladding
Hot Water System
Water Inlet
Power Source Battery and Solar
















